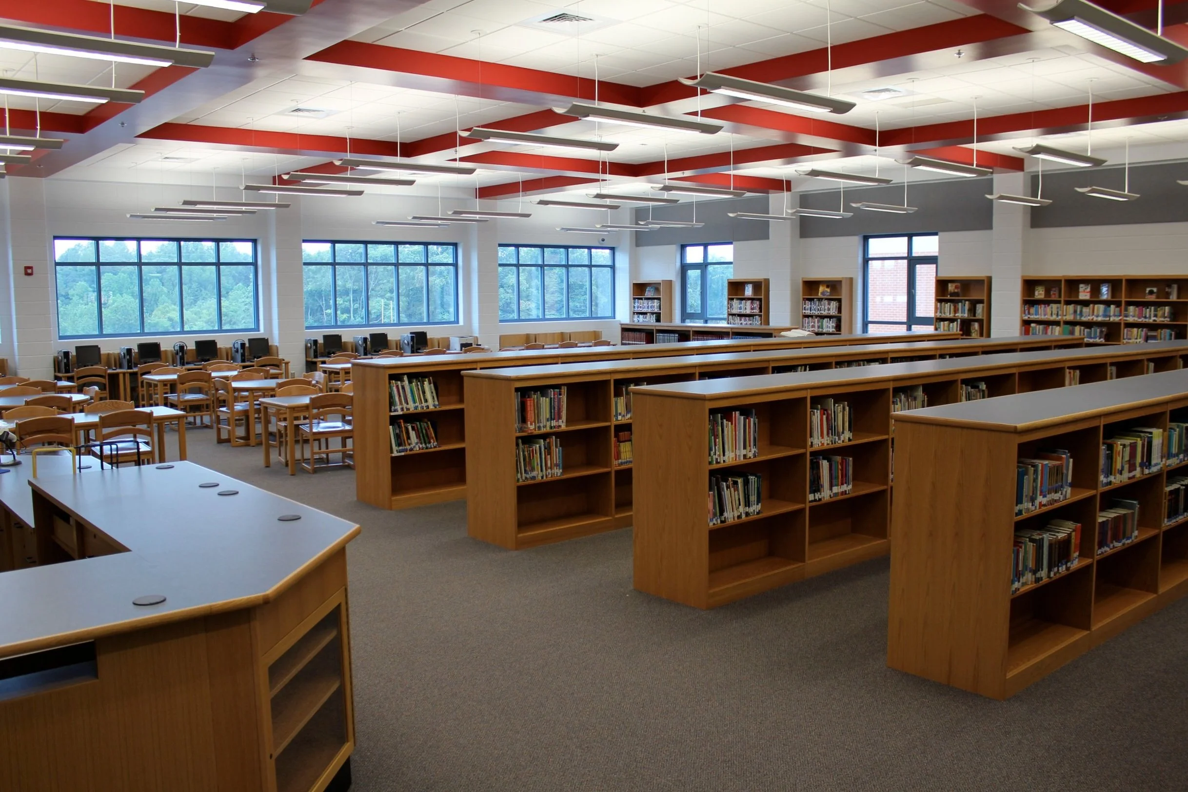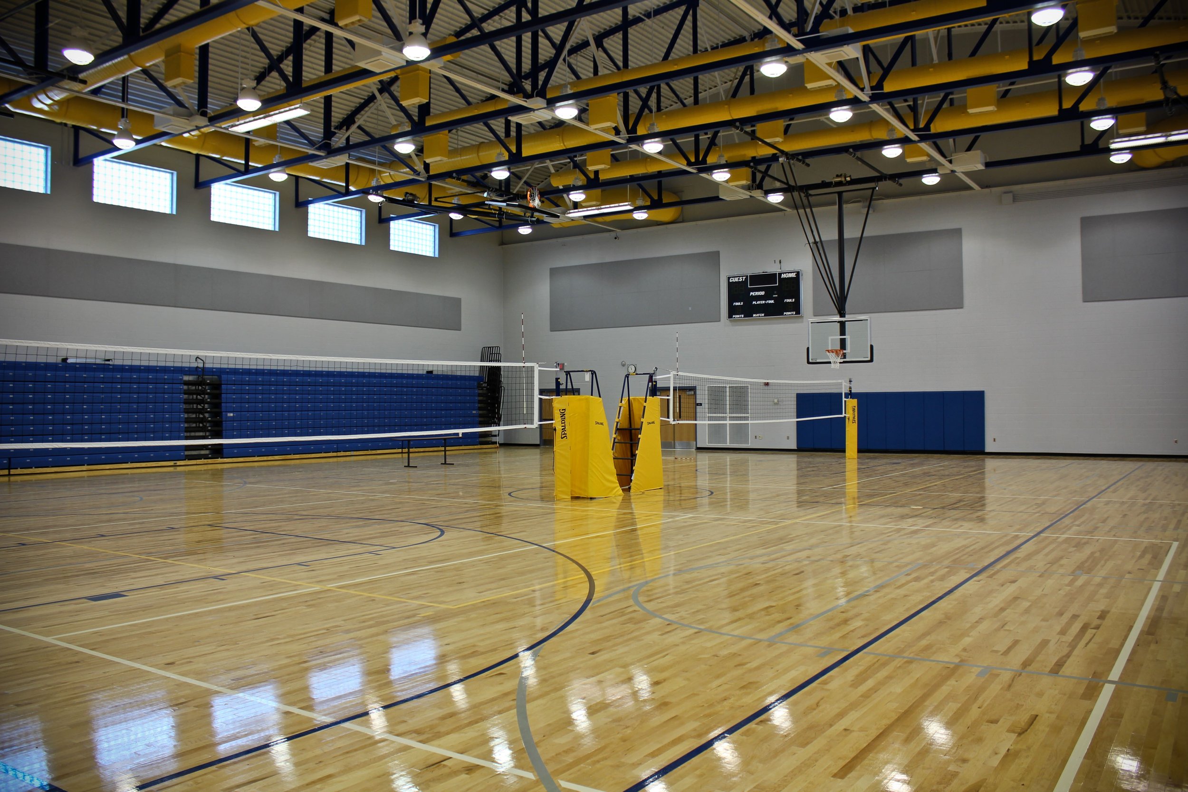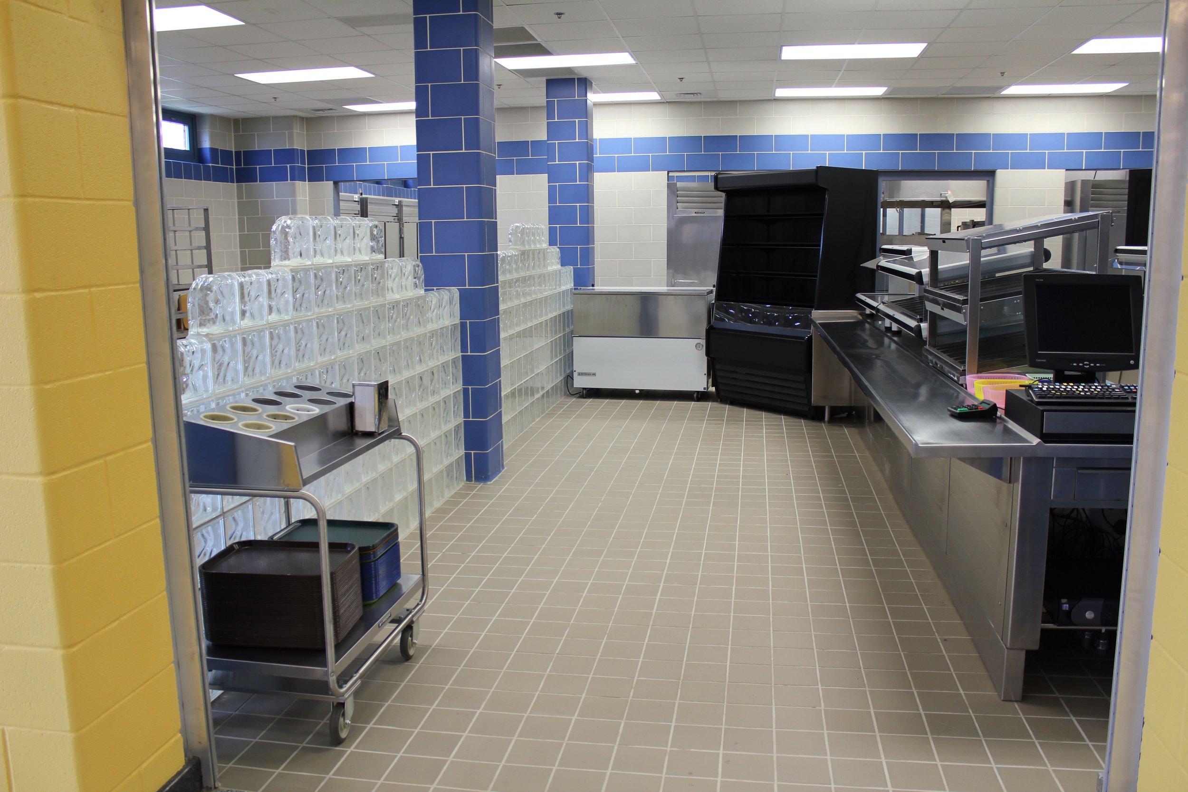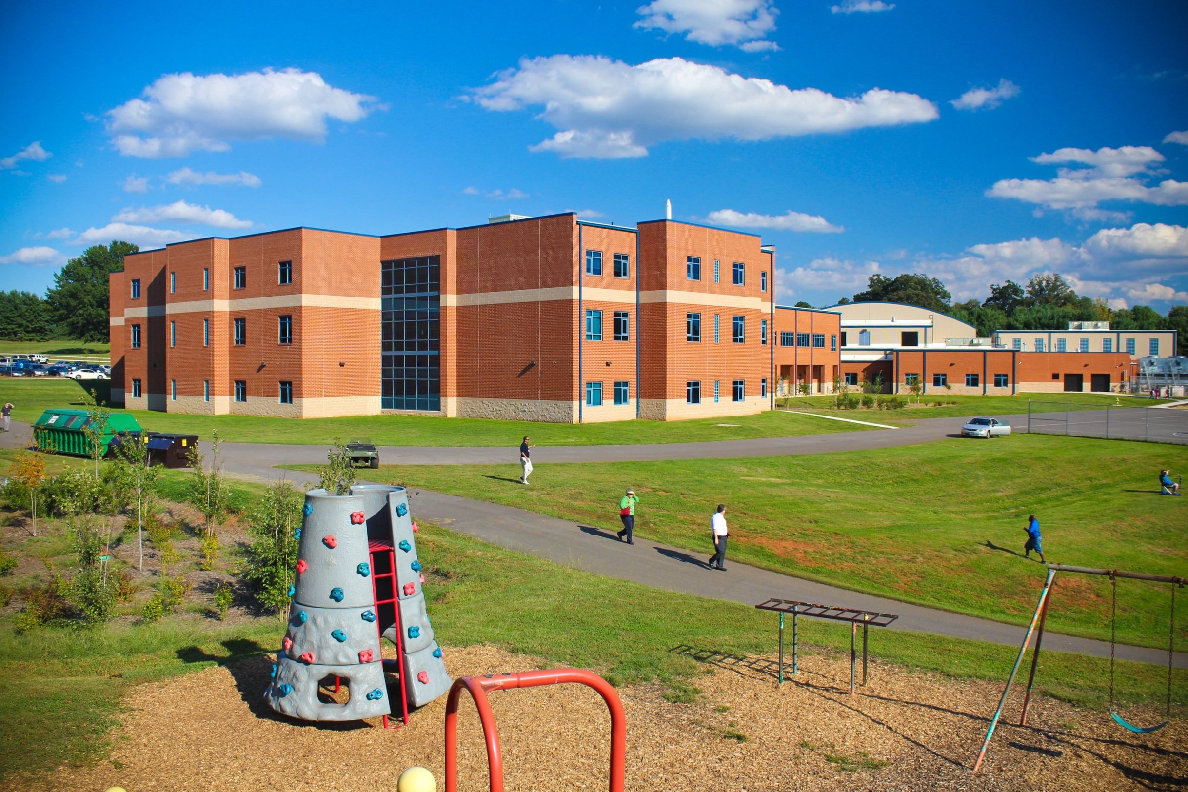Lynchburg City Schools – Sandusky Middle School
133,000 SF
The firm's involvement with this project began in the late 1990's when it completed a secondary facility study for the Lynchburg City Schools. The firm was selected to renovate and expand the existing school in 2006, but further evaluations of the future needs of the building, and the associated cost led the School Board and City Council to change course and construct a new school.
The project involved 3 phases. Phase 1 was the construction of a new football field with track and athletic storage building. Phase 2 was the construction of the new school on the original football field. Phase 3 was the demolition of the original school and the site reconfigured to create a bus loop and parking lot.
The multi-level buiding was designed to provide a school within a school organization. The design created a more intimate setting for the students and reduces distractions caused by noise from common and speciality (athletics, music, vocational) spaces. 95% of the instructional spaces have windows which was a significant change from the design of the original school. The school includes a large dining hall with stage for performances, and a 1,000 seat gymnasium.





